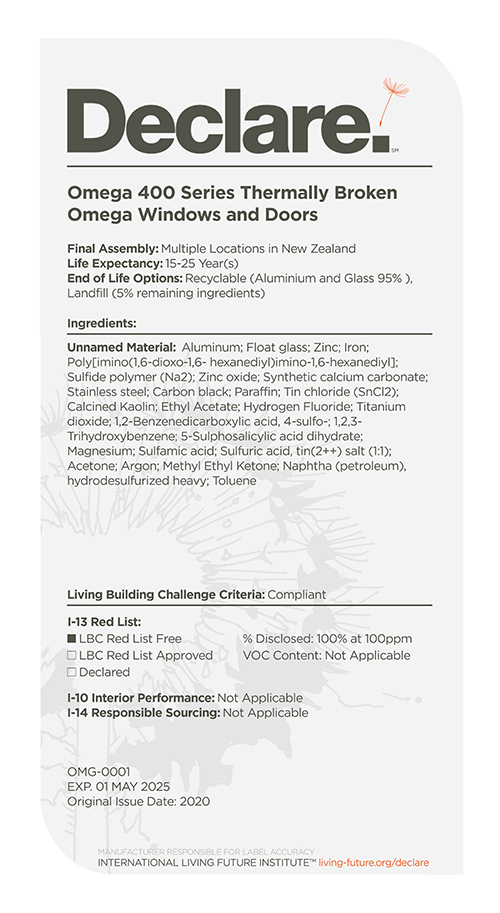Systems & Series
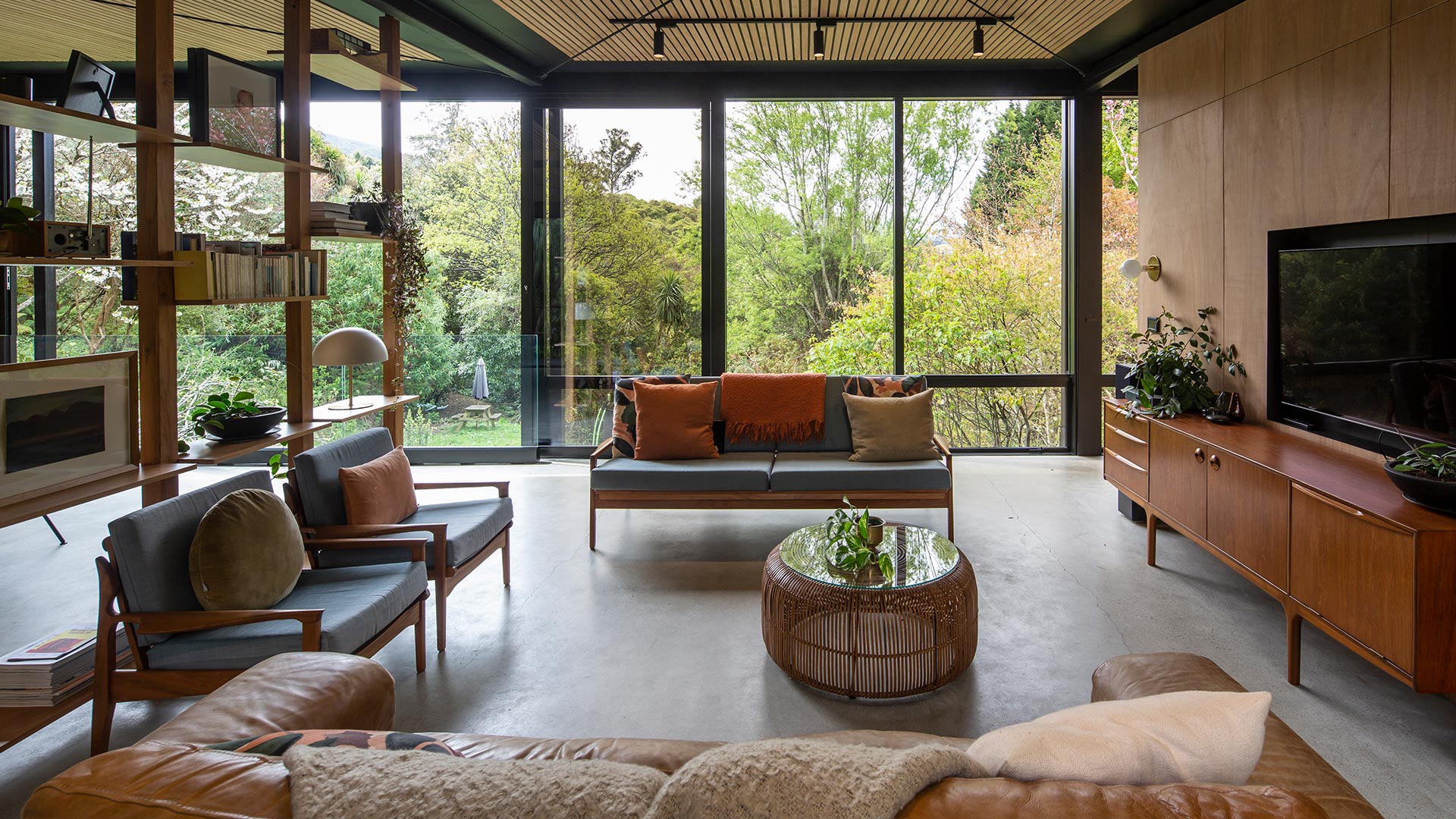
Systems & Series
Getting the level of comfort and a healthy environment that suits your lifestyle is what really matters. OMEGA® 400 Series Architectural Thermal Suite combines the importance of environmental sustainability with improved thermal performance.
The OMEGA® 400 Series Architectural Thermal Suite delivers great performance day after day. With the thermal break being on the outside causing an obstruction to the heat or cold escaping or entering your home, meaning higher thermal performance and reducing the cost of heating and cooling.
The OMEGA® 400 Series Architectural Thermal Suite means you can look after your family today and generations to come. It really is that simple. Combining advanced design with New Zealand’s most environmentally friendly aluminium, OMEGA® aluminium joinery lets you get the stylish home you want which is not only environmentally sustainable but also healthy for your family.
How does it work?
The traditional idea of a “barrier” that keeps the warmth in and the cold out isn’t new. In a home the most common barrier is insulation. In windows and doors it’s called a thermal break and just like insulation, it stops heat from escaping or cold from entering your home.
400 Series Architectural Thermal Suite Features:
400 Series Architectural Awning & Casement Windows Features:
400 Architectural Sliding & Stacker Doors Features:
400 Architectural Bi-Fold & Hinged Doors Features:


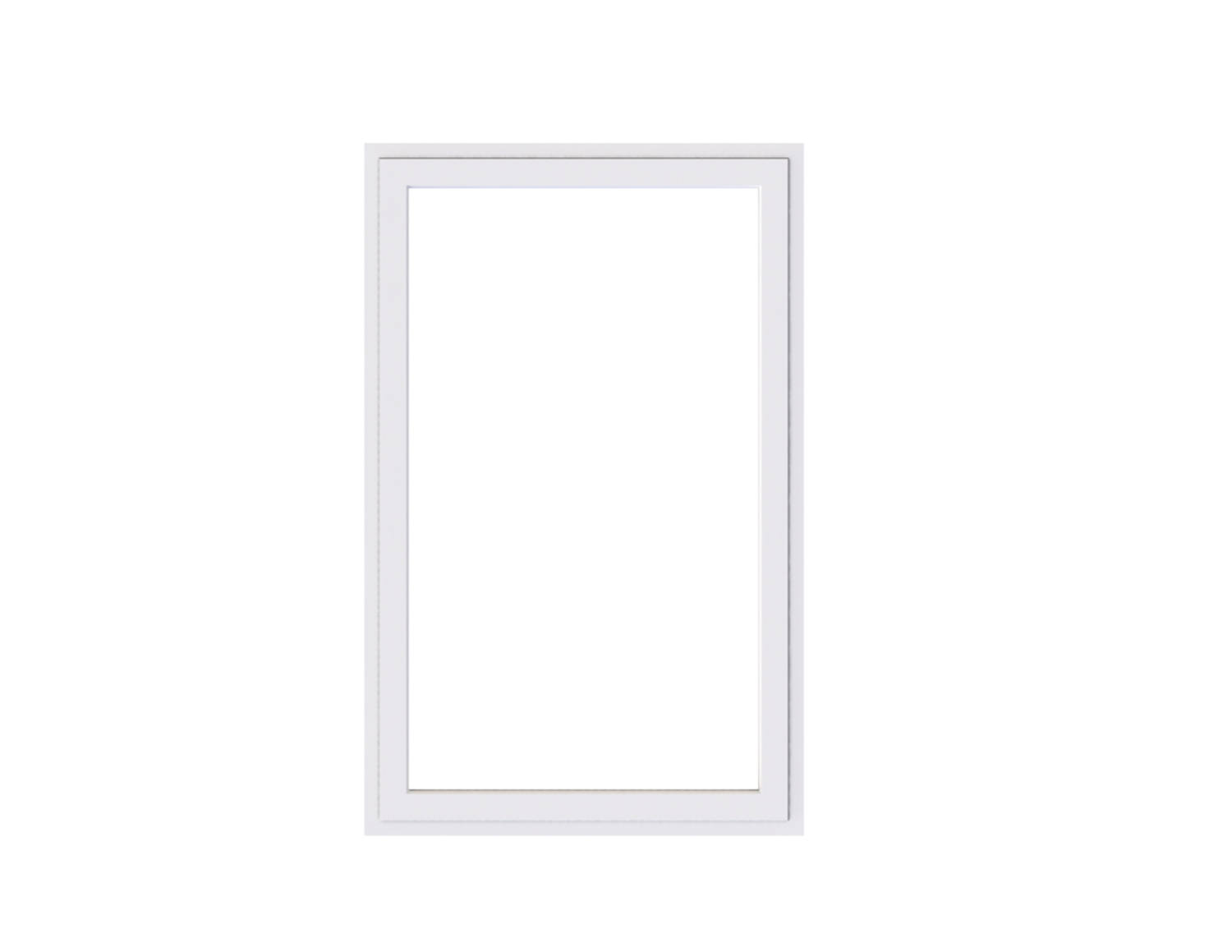 Appliance White Duralloy Matt
Appliance White Duralloy Matt


 Duralloy Arctic White
Duralloy Arctic White


 Duralloy Matt Off White
Duralloy Matt Off White


 Duralloy Matt Titania
Duralloy Matt Titania


 Duralloy Matt Canvas Cloth
Duralloy Matt Canvas Cloth


 Duralloy Matt Desert Sand
Duralloy Matt Desert Sand


 Duralloy Matt Bronco
Duralloy Matt Bronco


 Scoria Duralloy Matt
Scoria Duralloy Matt


 Duralloy Matt Pioneer Red
Duralloy Matt Pioneer Red


 Duralloy Matt Ghost Grey
Duralloy Matt Ghost Grey


 Gull Grey Duralloy Matt
Gull Grey Duralloy Matt


 Duralloy Matt Sandstone Grey
Duralloy Matt Sandstone Grey


 Duralloy Matt Grey Friars
Duralloy Matt Grey Friars


 Duralloy Matt Charcoal
Duralloy Matt Charcoal


 Gravel Duralloy Matt
Gravel Duralloy Matt


 Flax Pod Duralloy Matt
Flax Pod Duralloy Matt


 Black Duralloy Matt
Black Duralloy Matt


 Duralloy Matt New Denim Blue
Duralloy Matt New Denim Blue


 Slate Blue Duralloy Matt
Slate Blue Duralloy Matt


 Lichen Matt
Lichen Matt


 Duralloy Matt Mist Green
Duralloy Matt Mist Green


 Duralloy LSG Matt Karaka
Duralloy LSG Matt Karaka


 Duralloy Matt Iron Sand
Duralloy Matt Iron Sand


 Duralloy Matt Lignite
Duralloy Matt Lignite


 Anotec Mid Bronze Duralloy Matt
Anotec Mid Bronze Duralloy Matt


 Warm White Pearl Kinetic Matt
Warm White Pearl Kinetic Matt


 Metro Silver Pearl Kinetic Matt
Metro Silver Pearl Kinetic Matt


 Palladium Silver Kinetic Matt
Palladium Silver Kinetic Matt


 Duralloy Window Bronze Kinetic
Duralloy Window Bronze Kinetic


 Metro Coal Dust Kinetic Matt
Metro Coal Dust Kinetic Matt


 Metro Electric Cow Kinetic Matt
Metro Electric Cow Kinetic Matt


 Appliance White Flat
Appliance White Flat


 Titania Flat
Titania Flat


 Arctic White Flat
Arctic White Flat


 Metro Silver Pearl Flat
Metro Silver Pearl Flat


 Sandstone Grey Flat
Sandstone Grey Flat


 Charcoal Flat
Charcoal Flat


 Flax Pod Flat
Flax Pod Flat


 Black Flat
Black Flat


 Ironsand Flat
Ironsand Flat
Awning Window
Select a colour
Colour Disclaimer: The colours shown in this website are for general information purposes only and may not exactly match the final product. For the most accurate colour representation, please visit your local fabricator.
Enquire About This Product


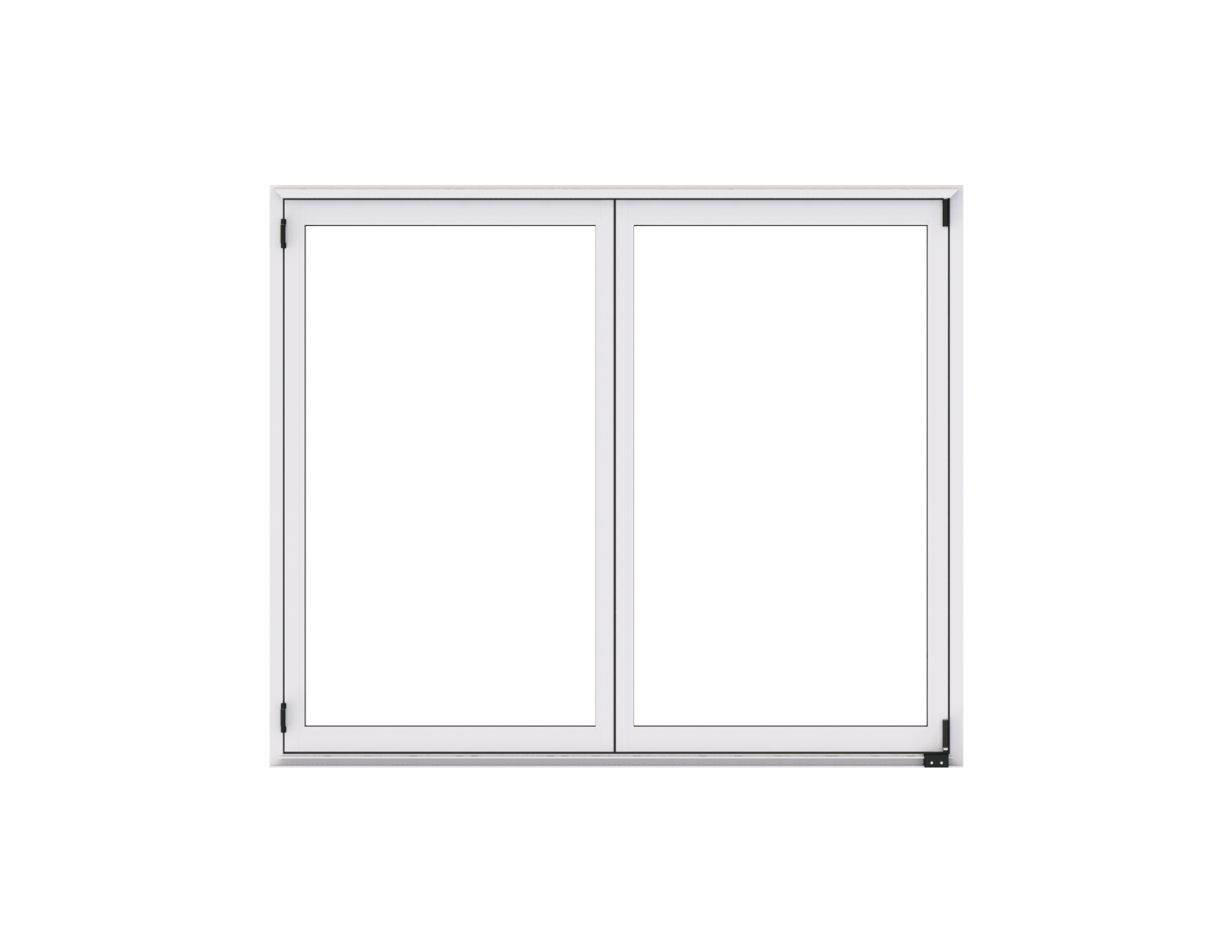 Appliance White Duralloy Matt
Appliance White Duralloy Matt


 Duralloy Arctic White
Duralloy Arctic White


 Duralloy Matt Off White
Duralloy Matt Off White


 Duralloy Matt Titania
Duralloy Matt Titania


 Duralloy Matt Canvas Cloth
Duralloy Matt Canvas Cloth


 Duralloy Matt Desert Sand
Duralloy Matt Desert Sand


 Duralloy Matt Bronco
Duralloy Matt Bronco


 Scoria Duralloy Matt
Scoria Duralloy Matt


 Duralloy Matt Pioneer Red
Duralloy Matt Pioneer Red


 Duralloy Matt Ghost Grey
Duralloy Matt Ghost Grey


 Gull Grey Duralloy Matt
Gull Grey Duralloy Matt


 Duralloy Matt Sandstone Grey
Duralloy Matt Sandstone Grey


 Duralloy Matt Grey Friars
Duralloy Matt Grey Friars


 Duralloy Matt Charcoal
Duralloy Matt Charcoal


 Gravel Duralloy Matt
Gravel Duralloy Matt


 Flax Pod Duralloy Matt
Flax Pod Duralloy Matt


 Black Duralloy Matt
Black Duralloy Matt


 Duralloy Matt New Denim Blue
Duralloy Matt New Denim Blue


 Slate Blue Duralloy Matt
Slate Blue Duralloy Matt


 Lichen Matt
Lichen Matt


 Duralloy Matt Mist Green
Duralloy Matt Mist Green


 Duralloy LSG Matt Karaka
Duralloy LSG Matt Karaka


 Duralloy Matt Iron Sand
Duralloy Matt Iron Sand


 Duralloy Matt Lignite
Duralloy Matt Lignite


 Anotec Mid Bronze Duralloy Matt
Anotec Mid Bronze Duralloy Matt


 Warm White Pearl Kinetic Matt
Warm White Pearl Kinetic Matt


 Metro Silver Pearl Kinetic Matt
Metro Silver Pearl Kinetic Matt


 Palladium Silver Kinetic Matt
Palladium Silver Kinetic Matt


 Duralloy Window Bronze Kinetic
Duralloy Window Bronze Kinetic


 Metro Coal Dust Kinetic Matt
Metro Coal Dust Kinetic Matt


 Metro Electric Cow Kinetic Matt
Metro Electric Cow Kinetic Matt


 Appliance White Flat
Appliance White Flat


 Titania Flat
Titania Flat


 Arctic White Flat
Arctic White Flat


 Metro Silver Pearl Flat
Metro Silver Pearl Flat


 Sandstone Grey Flat
Sandstone Grey Flat


 Charcoal Flat
Charcoal Flat


 Flax Pod Flat
Flax Pod Flat


 Black Flat
Black Flat


 Ironsand Flat
Ironsand Flat
Bifold Door
Architectural Bifold Doors are stylish and efficient and offer unobstructed views and durability.
Select a colour
Colour Disclaimer: The colours shown in this website are for general information purposes only and may not exactly match the final product. For the most accurate colour representation, please visit your local fabricator.
Enquire About This Product


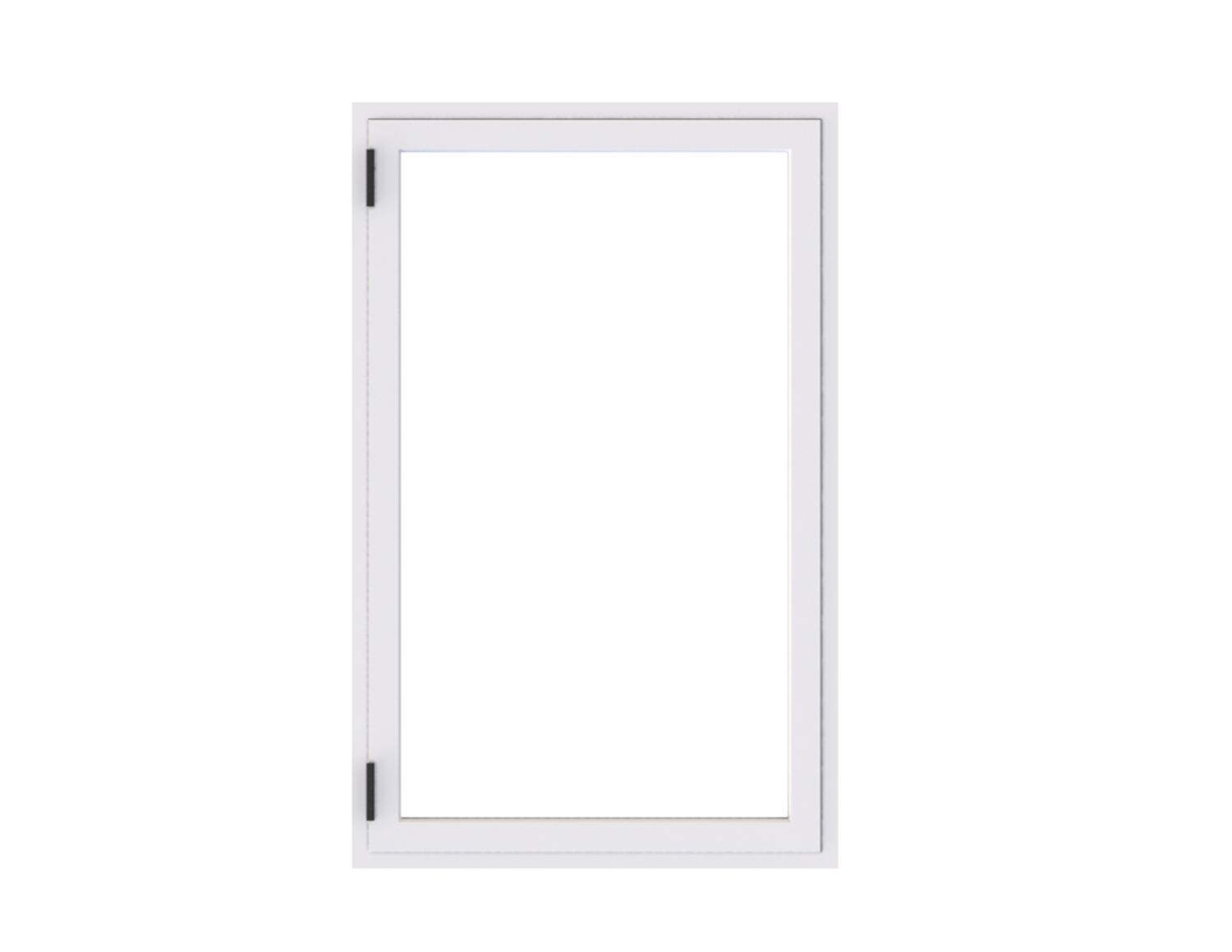 Appliance White Duralloy Matt
Appliance White Duralloy Matt


 Duralloy Arctic White
Duralloy Arctic White


 Duralloy Matt Off White
Duralloy Matt Off White


 Duralloy Matt Titania
Duralloy Matt Titania


 Duralloy Matt Canvas Cloth
Duralloy Matt Canvas Cloth


 Duralloy Matt Desert Sand
Duralloy Matt Desert Sand


 Duralloy Matt Bronco
Duralloy Matt Bronco


 Scoria Duralloy Matt
Scoria Duralloy Matt


 Duralloy Matt Pioneer Red
Duralloy Matt Pioneer Red


 Duralloy Matt Ghost Grey
Duralloy Matt Ghost Grey


 Gull Grey Duralloy Matt
Gull Grey Duralloy Matt


 Duralloy Matt Sandstone Grey
Duralloy Matt Sandstone Grey


 Duralloy Matt Grey Friars
Duralloy Matt Grey Friars


 Duralloy Matt Charcoal
Duralloy Matt Charcoal


 Gravel Duralloy Matt
Gravel Duralloy Matt


 Flax Pod Duralloy Matt
Flax Pod Duralloy Matt


 Black Duralloy Matt
Black Duralloy Matt


 Duralloy Matt New Denim Blue
Duralloy Matt New Denim Blue


 Slate Blue Duralloy Matt
Slate Blue Duralloy Matt


 Lichen Matt
Lichen Matt


 Duralloy Matt Mist Green
Duralloy Matt Mist Green


 Duralloy LSG Matt Karaka
Duralloy LSG Matt Karaka


 Duralloy Matt Iron Sand
Duralloy Matt Iron Sand


 Duralloy Matt Lignite
Duralloy Matt Lignite


 Anotec Mid Bronze Duralloy Matt
Anotec Mid Bronze Duralloy Matt


 Warm White Pearl Kinetic Matt
Warm White Pearl Kinetic Matt


 Metro Silver Pearl Kinetic Matt
Metro Silver Pearl Kinetic Matt


 Palladium Silver Kinetic Matt
Palladium Silver Kinetic Matt


 Duralloy Window Bronze Kinetic
Duralloy Window Bronze Kinetic


 Metro Coal Dust Kinetic Matt
Metro Coal Dust Kinetic Matt


 Metro Electric Cow Kinetic Matt
Metro Electric Cow Kinetic Matt


 Appliance White Flat
Appliance White Flat


 Titania Flat
Titania Flat


 Arctic White Flat
Arctic White Flat


 Metro Silver Pearl Flat
Metro Silver Pearl Flat


 Sandstone Grey Flat
Sandstone Grey Flat


 Charcoal Flat
Charcoal Flat


 Flax Pod Flat
Flax Pod Flat


 Black Flat
Black Flat


 Ironsand Flat
Ironsand Flat
Casement Window
Select a colour
Colour Disclaimer: The colours shown in this website are for general information purposes only and may not exactly match the final product. For the most accurate colour representation, please visit your local fabricator.
Enquire About This Product


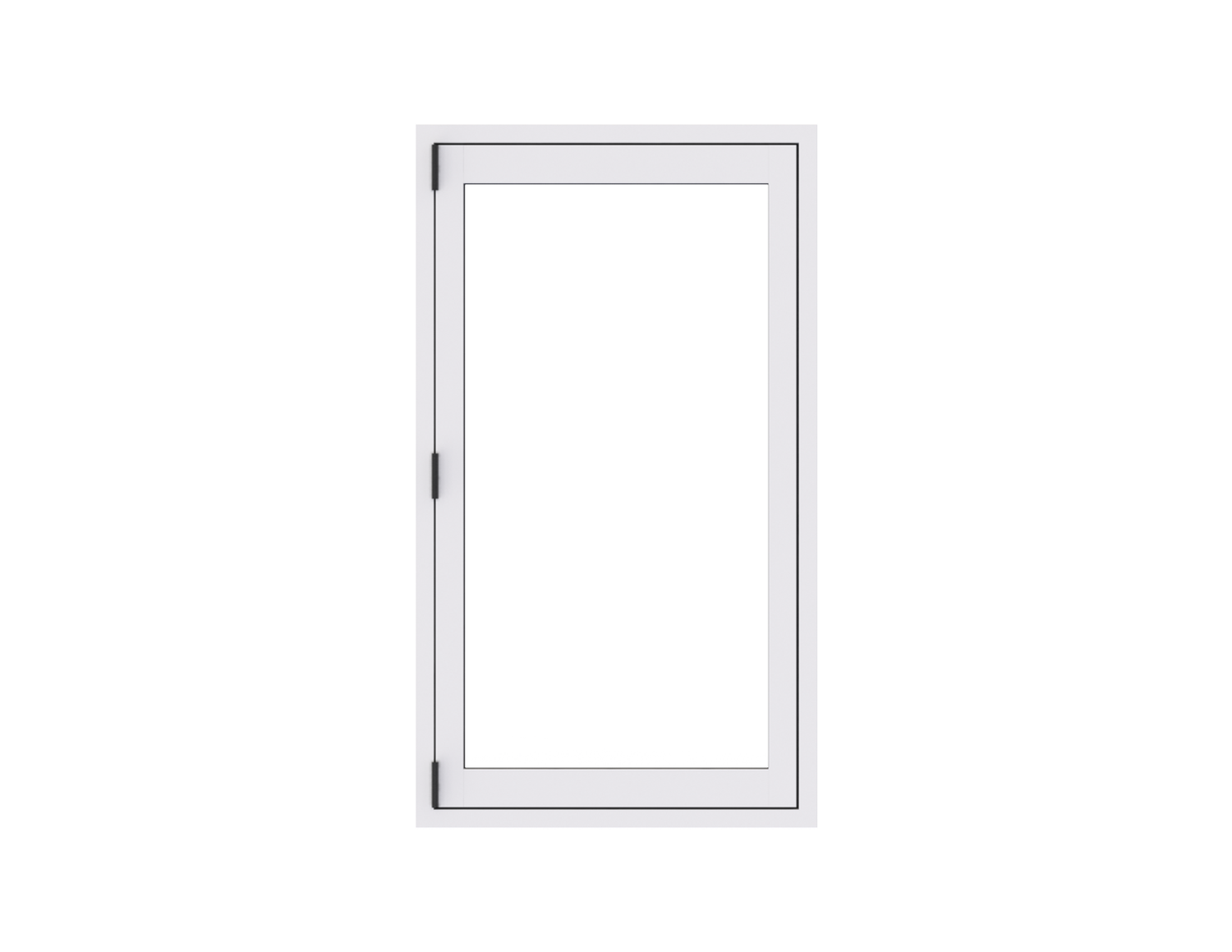 Appliance White Duralloy Matt
Appliance White Duralloy Matt


 Duralloy Arctic White
Duralloy Arctic White


 Duralloy Matt Off White
Duralloy Matt Off White


 Duralloy Matt Titania
Duralloy Matt Titania


 Duralloy Matt Canvas Cloth
Duralloy Matt Canvas Cloth


 Duralloy Matt Desert Sand
Duralloy Matt Desert Sand


 Duralloy Matt Bronco
Duralloy Matt Bronco


 Scoria Duralloy Matt
Scoria Duralloy Matt


 Duralloy Matt Pioneer Red
Duralloy Matt Pioneer Red


 Duralloy Matt Ghost Grey
Duralloy Matt Ghost Grey


 Gull Grey Duralloy Matt
Gull Grey Duralloy Matt


 Duralloy Matt Sandstone Grey
Duralloy Matt Sandstone Grey


 Duralloy Matt Grey Friars
Duralloy Matt Grey Friars


 Duralloy Matt Charcoal
Duralloy Matt Charcoal


 Gravel Duralloy Matt
Gravel Duralloy Matt


 Flax Pod Duralloy Matt
Flax Pod Duralloy Matt


 Black Duralloy Matt
Black Duralloy Matt


 Duralloy Matt New Denim Blue
Duralloy Matt New Denim Blue


 Slate Blue Duralloy Matt
Slate Blue Duralloy Matt


 Lichen Matt
Lichen Matt


 Duralloy Matt Mist Green
Duralloy Matt Mist Green


 Duralloy LSG Matt Karaka
Duralloy LSG Matt Karaka


 Duralloy Matt Iron Sand
Duralloy Matt Iron Sand


 Duralloy Matt Lignite
Duralloy Matt Lignite


 Anotec Mid Bronze Duralloy Matt
Anotec Mid Bronze Duralloy Matt


 Warm White Pearl Kinetic Matt
Warm White Pearl Kinetic Matt


 Metro Silver Pearl Kinetic Matt
Metro Silver Pearl Kinetic Matt


 Palladium Silver Kinetic Matt
Palladium Silver Kinetic Matt


 Duralloy Window Bronze Kinetic
Duralloy Window Bronze Kinetic


 Metro Coal Dust Kinetic Matt
Metro Coal Dust Kinetic Matt


 Metro Electric Cow Kinetic Matt
Metro Electric Cow Kinetic Matt


 Appliance White Flat
Appliance White Flat


 Titania Flat
Titania Flat


 Arctic White Flat
Arctic White Flat


 Metro Silver Pearl Flat
Metro Silver Pearl Flat


 Sandstone Grey Flat
Sandstone Grey Flat


 Charcoal Flat
Charcoal Flat


 Flax Pod Flat
Flax Pod Flat


 Black Flat
Black Flat


 Ironsand Flat
Ironsand Flat
Hinged Door
The Architectural Hinged Door is stylish and sturdy, blending energy efficiency with lasting quality.
Select a colour
Colour Disclaimer: The colours shown in this website are for general information purposes only and may not exactly match the final product. For the most accurate colour representation, please visit your local fabricator.
Enquire About This Product


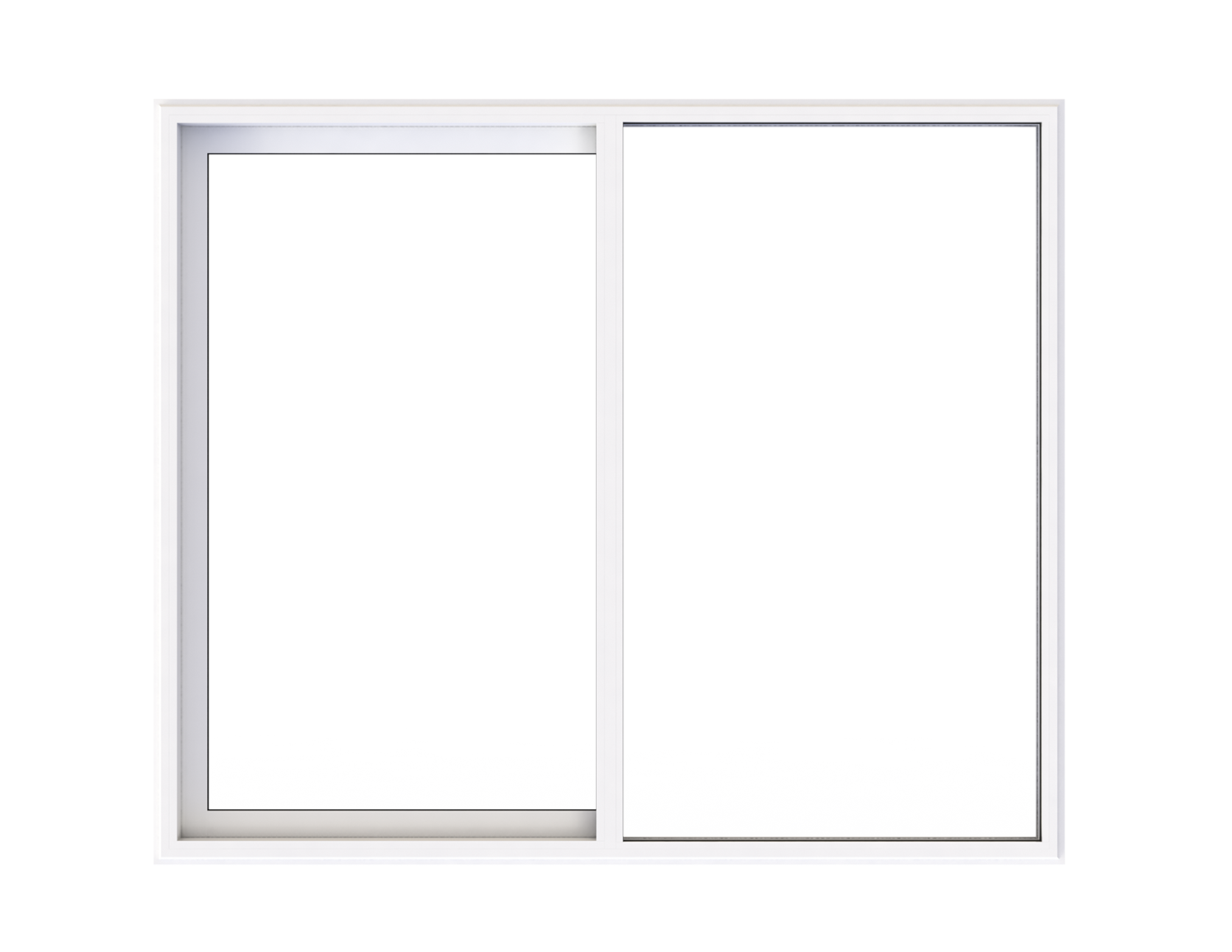 Appliance White Duralloy Matt
Appliance White Duralloy Matt


 Duralloy Arctic White
Duralloy Arctic White


 Duralloy Matt Off White
Duralloy Matt Off White


 Duralloy Matt Titania
Duralloy Matt Titania


 Duralloy Matt Canvas Cloth
Duralloy Matt Canvas Cloth


 Duralloy Matt Desert Sand
Duralloy Matt Desert Sand


 Duralloy Matt Bronco
Duralloy Matt Bronco


 Scoria Duralloy Matt
Scoria Duralloy Matt


 Duralloy Matt Pioneer Red
Duralloy Matt Pioneer Red


 Duralloy Matt Ghost Grey
Duralloy Matt Ghost Grey


 Gull Grey Duralloy Matt
Gull Grey Duralloy Matt


 Duralloy Matt Sandstone Grey
Duralloy Matt Sandstone Grey


 Duralloy Matt Grey Friars
Duralloy Matt Grey Friars


 Duralloy Matt Charcoal
Duralloy Matt Charcoal


 Gravel Duralloy Matt
Gravel Duralloy Matt


 Flax Pod Duralloy Matt
Flax Pod Duralloy Matt


 Black Duralloy Matt
Black Duralloy Matt


 Duralloy Matt New Denim Blue
Duralloy Matt New Denim Blue


 Slate Blue Duralloy Matt
Slate Blue Duralloy Matt


 Lichen Matt
Lichen Matt


 Duralloy Matt Mist Green
Duralloy Matt Mist Green


 Duralloy LSG Matt Karaka
Duralloy LSG Matt Karaka


 Duralloy Matt Iron Sand
Duralloy Matt Iron Sand


 Duralloy Matt Lignite
Duralloy Matt Lignite


 Anotec Mid Bronze Duralloy Matt
Anotec Mid Bronze Duralloy Matt


 Warm White Pearl Kinetic Matt
Warm White Pearl Kinetic Matt


 Metro Silver Pearl Kinetic Matt
Metro Silver Pearl Kinetic Matt


 Palladium Silver Kinetic Matt
Palladium Silver Kinetic Matt


 Duralloy Window Bronze Kinetic
Duralloy Window Bronze Kinetic


 Metro Coal Dust Kinetic Matt
Metro Coal Dust Kinetic Matt


 Metro Electric Cow Kinetic Matt
Metro Electric Cow Kinetic Matt


 Appliance White Flat
Appliance White Flat


 Titania Flat
Titania Flat


 Arctic White Flat
Arctic White Flat


 Metro Silver Pearl Flat
Metro Silver Pearl Flat


 Sandstone Grey Flat
Sandstone Grey Flat


 Charcoal Flat
Charcoal Flat


 Flax Pod Flat
Flax Pod Flat


 Black Flat
Black Flat


 Ironsand Flat
Ironsand Flat
Sliding Door
Transform your home with the Architectural Sliding Door. Sleek and durable, it's built for modern living.
Select a colour
Colour Disclaimer: The colours shown in this website are for general information purposes only and may not exactly match the final product. For the most accurate colour representation, please visit your local fabricator.
Enquire About This Product


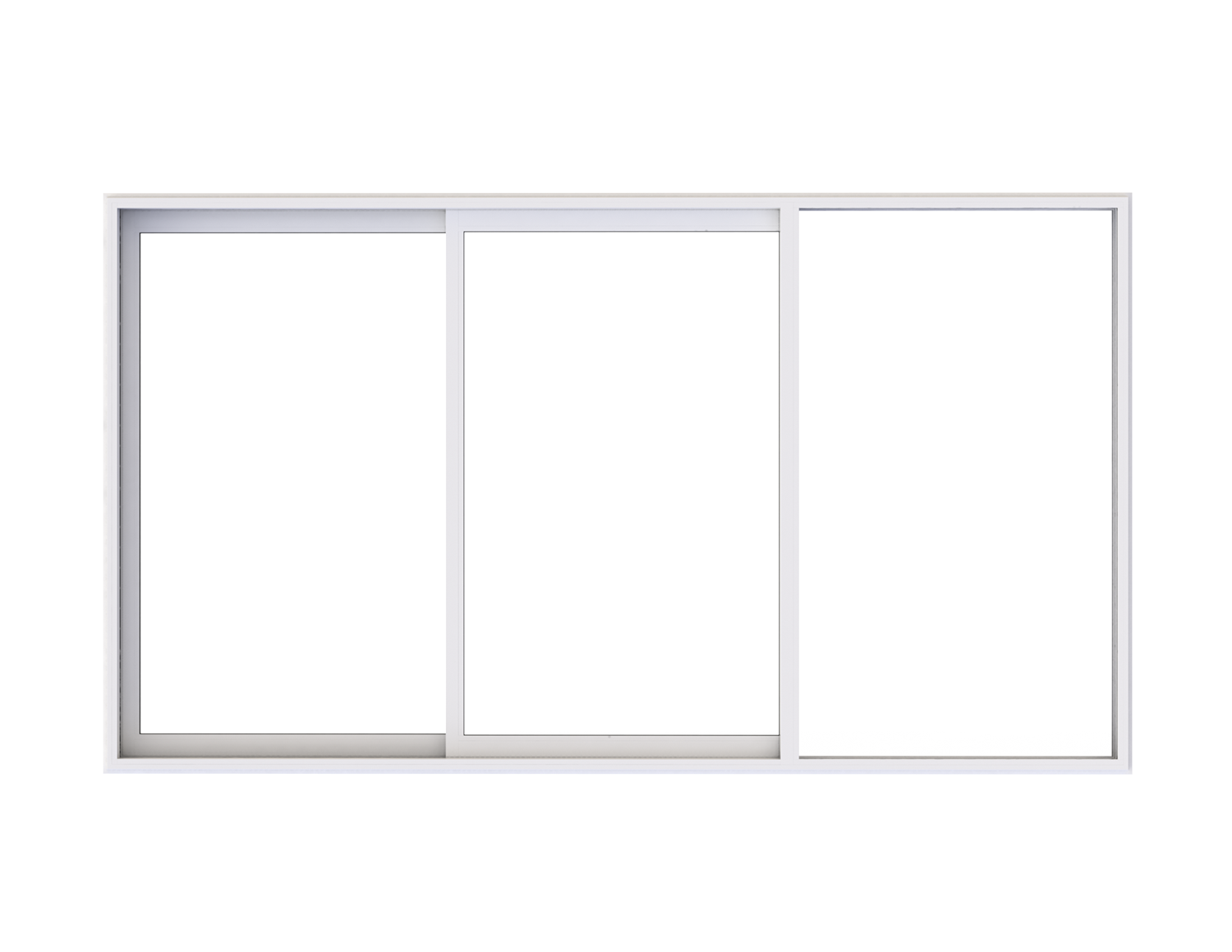 Appliance White Duralloy Matt
Appliance White Duralloy Matt


 Duralloy Arctic White
Duralloy Arctic White


 Duralloy Matt Off White
Duralloy Matt Off White


 Duralloy Matt Titania
Duralloy Matt Titania


 Duralloy Matt Canvas Cloth
Duralloy Matt Canvas Cloth


 Duralloy Matt Desert Sand
Duralloy Matt Desert Sand


 Duralloy Matt Bronco
Duralloy Matt Bronco


 Scoria Duralloy Matt
Scoria Duralloy Matt


 Duralloy Matt Pioneer Red
Duralloy Matt Pioneer Red


 Duralloy Matt Ghost Grey
Duralloy Matt Ghost Grey


 Gull Grey Duralloy Matt
Gull Grey Duralloy Matt


 Duralloy Matt Sandstone Grey
Duralloy Matt Sandstone Grey


 Duralloy Matt Grey Friars
Duralloy Matt Grey Friars


 Duralloy Matt Charcoal
Duralloy Matt Charcoal


 Gravel Duralloy Matt
Gravel Duralloy Matt


 Flax Pod Duralloy Matt
Flax Pod Duralloy Matt


 Black Duralloy Matt
Black Duralloy Matt


 Duralloy Matt New Denim Blue
Duralloy Matt New Denim Blue


 Slate Blue Duralloy Matt
Slate Blue Duralloy Matt


 Lichen Matt
Lichen Matt


 Duralloy Matt Mist Green
Duralloy Matt Mist Green


 Duralloy LSG Matt Karaka
Duralloy LSG Matt Karaka


 Duralloy Matt Iron Sand
Duralloy Matt Iron Sand


 Duralloy Matt Lignite
Duralloy Matt Lignite


 Anotec Mid Bronze Duralloy Matt
Anotec Mid Bronze Duralloy Matt


 Warm White Pearl Kinetic Matt
Warm White Pearl Kinetic Matt


 Metro Silver Pearl Kinetic Matt
Metro Silver Pearl Kinetic Matt


 Palladium Silver Kinetic Matt
Palladium Silver Kinetic Matt


 Duralloy Window Bronze Kinetic
Duralloy Window Bronze Kinetic


 Metro Coal Dust Kinetic Matt
Metro Coal Dust Kinetic Matt


 Metro Electric Cow Kinetic Matt
Metro Electric Cow Kinetic Matt


 Appliance White Flat
Appliance White Flat


 Titania Flat
Titania Flat


 Arctic White Flat
Arctic White Flat


 Metro Silver Pearl Flat
Metro Silver Pearl Flat


 Sandstone Grey Flat
Sandstone Grey Flat


 Charcoal Flat
Charcoal Flat


 Flax Pod Flat
Flax Pod Flat


 Black Flat
Black Flat


 Ironsand Flat
Ironsand Flat
Stacker Door
Create seamless transitions with the Architectural Stacker Door. Stylish and strong, it's perfect for contemporary spaces.
Select a colour
Colour Disclaimer: The colours shown in this website are for general information purposes only and may not exactly match the final product. For the most accurate colour representation, please visit your local fabricator.
Enquire About This Product
